3D Showcase allows you to walk through the property in 3d
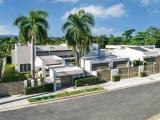
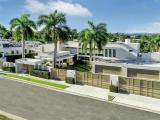
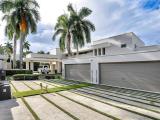
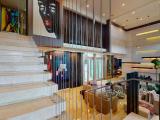
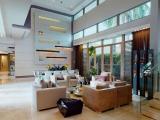
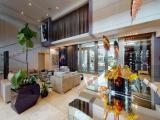
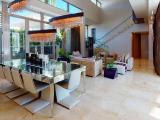
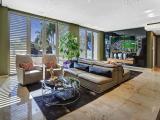
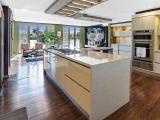
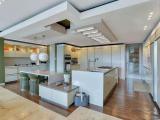
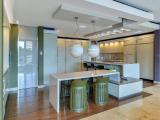
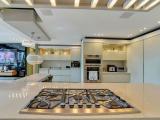
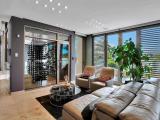
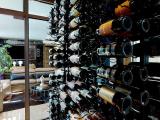
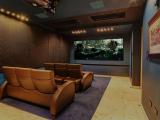
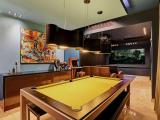
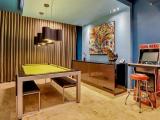
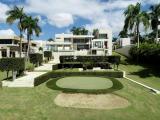
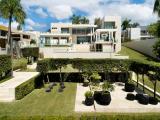
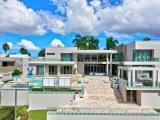
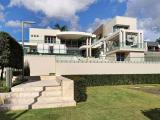
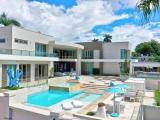
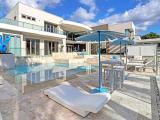
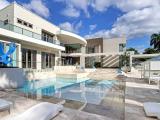
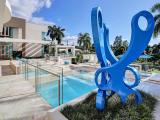
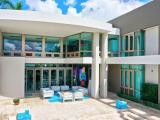
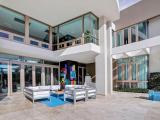
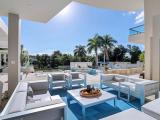
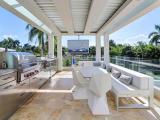
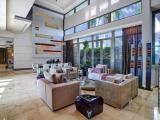
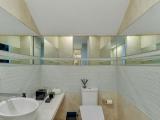
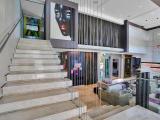
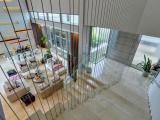
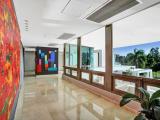
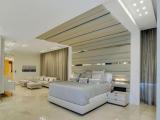
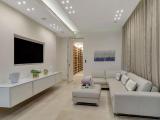
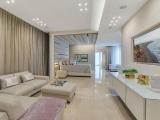
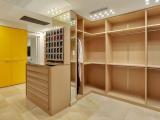
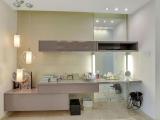
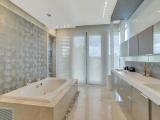
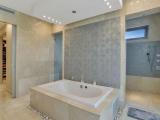
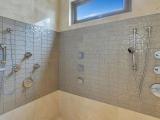
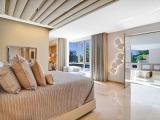
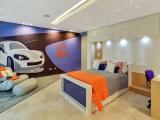
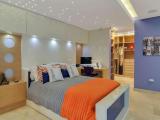
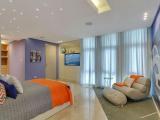
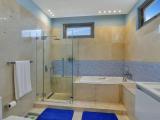
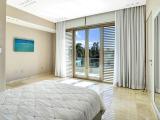
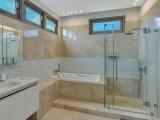
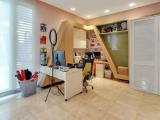
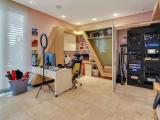
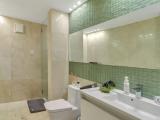
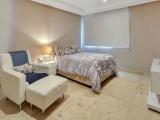
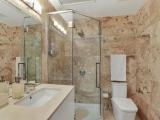
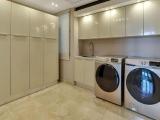
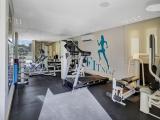
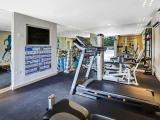
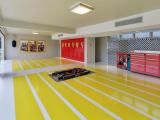
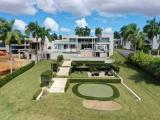
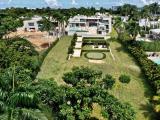
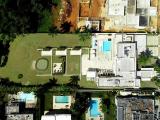

Soto
Calle Aldebaran #612, San Juan PR 00920
Puerto Rico

Details
| Area | Río Piedras |
| Sub Area | Santa Maria (Urbanizacion) |
| State/Province | San Juan |
| Country | Puerto Rico |
| Price | $7,300,000 |
| Property Type | House |
| Bedrooms | 6 |
| Bathrooms | 8 |
| Floor Space | 22000 Square Feet |
| Lot Size | 4899.00 m² |
| Year Built | 2012 |
| Parking | Spaces, Open |
| MLS® # | 54007 |
Welcome to the epitome of luxury living in the prestigious neighborhood of Santa Maria, San Juan. This stunning two-level residence was meticulously renovated and designed by the renowned and award-winning Architect and Interior Designer Edwina Gonzalez from E.go Design Studio in 2012. It is a masterpiece of contemporary architecture and timeless elegance. As you enter through the private gates, you are greeted by the majestic facade and lush landscaping, setting the tone for the grandeur. A massive custom-made stainless-steel door with water-curtain sidelights will lead you to explore the 22,000 square feet of construction, including 7,687 square feet of interior space, and situated on an oversized 4,899 square meters lot, ensuring unparalleled privacy and tranquility. The interior showcases a seamless contemporary design and comfort blend with carefully selected materials and impeccable craftsmanship. The first floor is an entertainer's dream, featuring a spacious living-dining area, a family room, a state-of-the-art theater-entertainment room, and a Copatlife Italian-designed gourmet kitchen. The custom-built walk-in wine cellar adds a touch of sophistication to your dining experience. The expansive great room, adorned with travertine-cross-cut marble flooring and custom-made lighting fixtures, seamlessly connects the indoor and outdoor spaces through a massive bi-folding door system, allowing for a more extensive entertainment space. The main bedroom spans 1,500 square feet and boasts two walk-in closets with Giellese custom wardrobes and Roche-Bobois dressing vanity furniture. The atached suite bathroom comprises a separate shower, a water closet, and a Jacuzzi tub. Moreover, a private balcony offers a stunning view of the well - maintained gardens. Four guest rooms with full bathrooms and walk-in closets provide luxurious accommodationfor family and friends. This property boasts an incredible outdoor area that provides a luxurious resort-style experience. The highlight of the outdoor space is the temperature-controlled pool and jacuzzi, complemented by a custom-designed abstract art sculpture. A sun deck furnished with high-end designer brands such as Gandía Blasco and Vondom is the perfect spot for fun, friends and family time, or relaxation. The outdoor area also includes a fully equipped fitness room, beautiful gardens, a putting green that doubles as a helipad, and a covered outdoor kitchen with BBQ and bar settings that are fully equipped with Wolf and Sub-Zero appliances, along with a pivoting louvers pergola. As night falls, the outdoor space is beautifully illuminated by the house's intelligent automation system, creating a romantic and enchanting atmosphere. Additional features of this extraordinary residence include a four-car air-conditioned garage with storage and a car lifter, an intelligent automation system that synchronizes the property’s interior and exterior areas, an irrigation system, a security system, a safe room..

 Share to Facebook
Share to Facebook
 Send using WhatsApp
Send using WhatsApp
 Share to Pintrest
Share to Pintrest